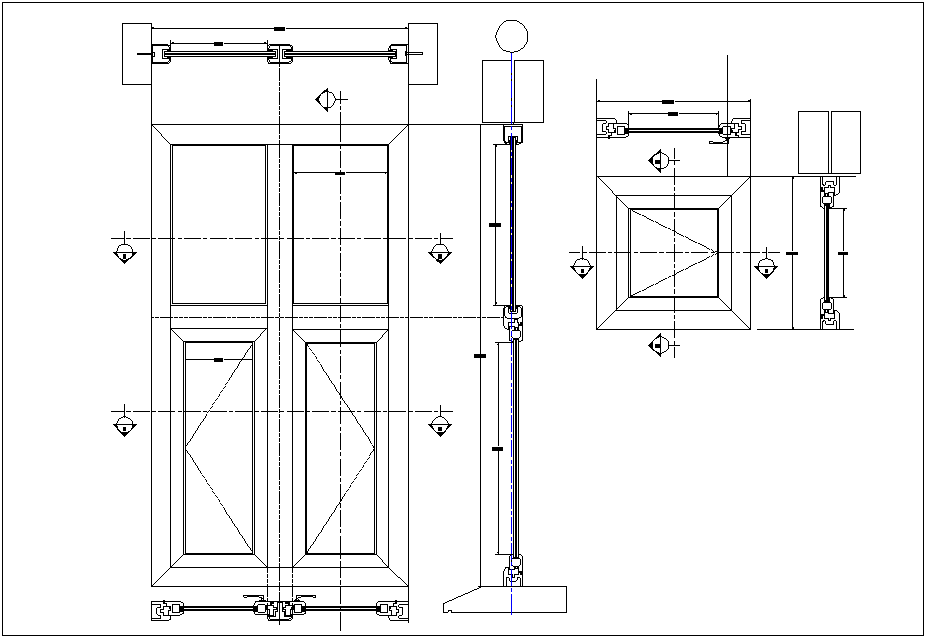Door block dwg file
Description
Door block dwg file, door block, door plan elevation and section, cross section block
File Type:
DWG
File Size:
82 KB
Category::
Dwg Cad Blocks
Sub Category::
Windows And Doors Dwg Blocks
type:
Free

Uploaded by:
Fernando
Zapata

