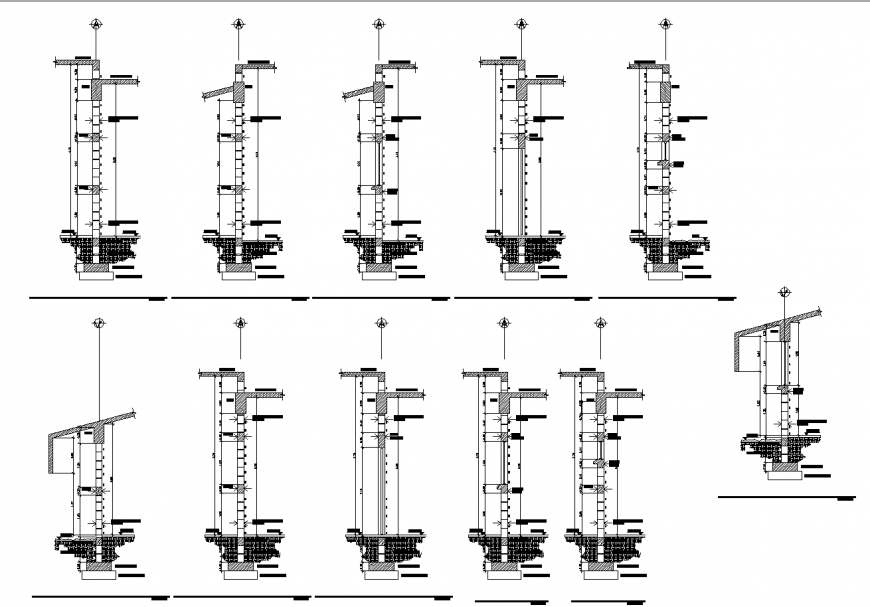Chajja and Wall Section DWG CAD Drawings for Architectural Planning
Description
Chajja and wall section CAD drawings in DWG format. Ideal for architects, engineers, and builders, these files include accurate dimensions, slope angles, and construction details for walls and chajjas. The editable layouts ensure precise planning, structural safety, and aesthetic excellence in building projects.
File Type:
DWG
File Size:
394 KB
Category::
Dwg Cad Blocks
Sub Category::
Windows And Doors Dwg Blocks
type:
Gold
Uploaded by:
Eiz
Luna
