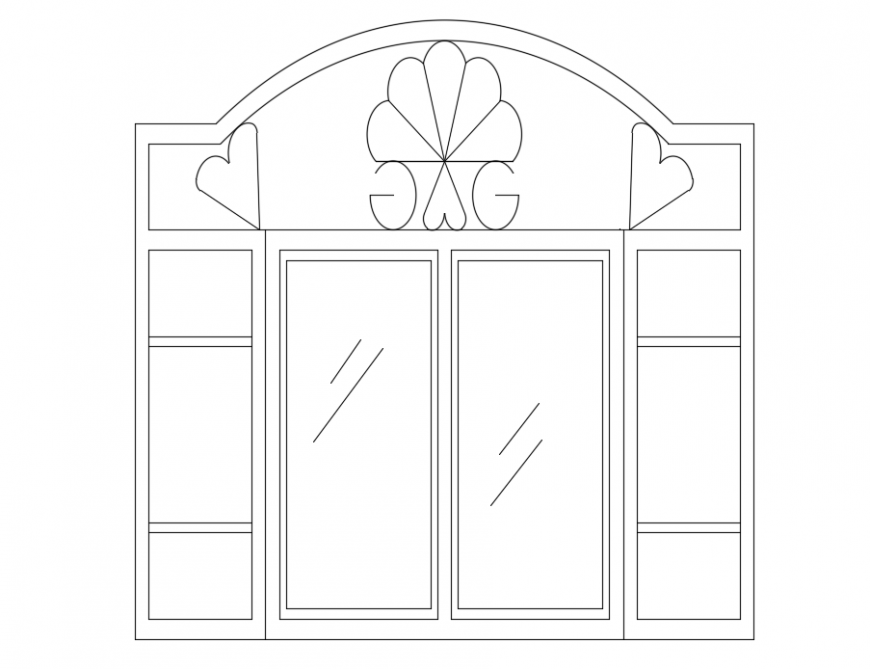2d cad drawing of well-designed door auto cad software
Description
2d cad drawing of well-designed door autocad software detailed with longwall door with glass door with detailed and pattern designed drawing.
File Type:
DWG
File Size:
5 KB
Category::
Dwg Cad Blocks
Sub Category::
Windows And Doors Dwg Blocks
type:
Gold
Uploaded by:
Eiz
Luna

