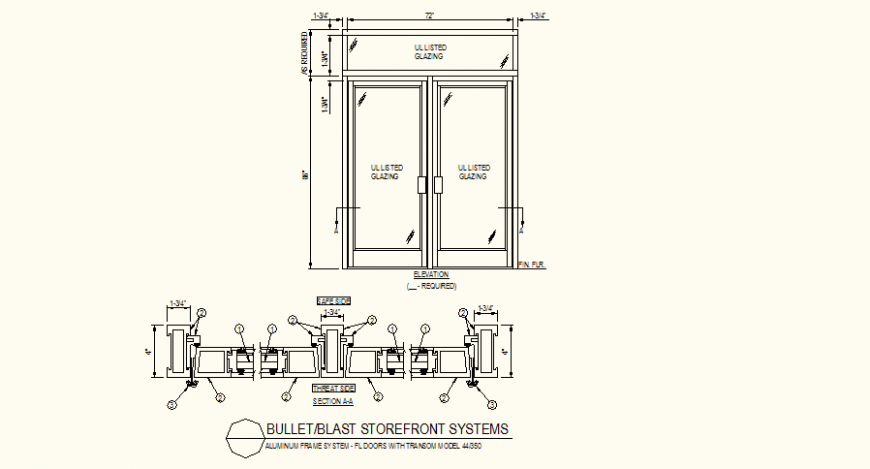Bullet blast store door front detail elevation and plan dwg file
Description
Bullet blast store door front detail elevation and plan dwg file, dimension detail, naming detail, utilized glazing detail, section line detail, section A-A detail, etc.
File Type:
DWG
File Size:
84 KB
Category::
Dwg Cad Blocks
Sub Category::
Windows And Doors Dwg Blocks
type:
Gold
Uploaded by:
Eiz
Luna

