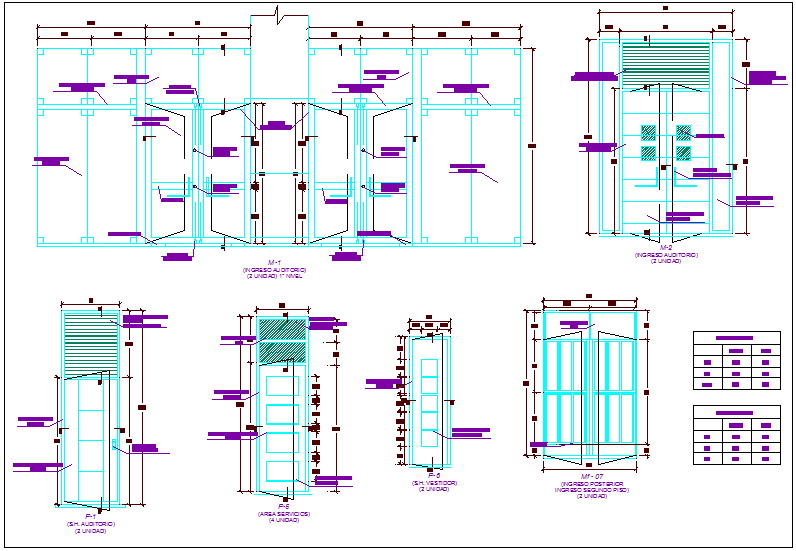Door detail view with dimension
Description
Door detail view with dimension dwg file with view of door with door frame view and
dimension of door with rectangular shape design of door in door design.
File Type:
DWG
File Size:
112 KB
Category::
Dwg Cad Blocks
Sub Category::
Windows And Doors Dwg Blocks
type:
Gold

Uploaded by:
Liam
White
