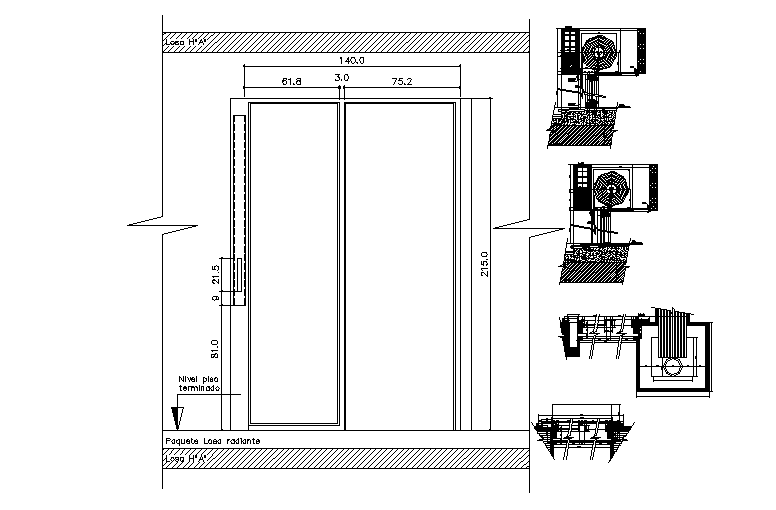Scrolling Shutter details in cad file
Description
Scrolling Shutter details in cad file. Flooring Adhesive, Structural Tube 10mmx30mm, Structure detail with steel part detail & section detail in the drawing.
File Type:
DWG
File Size:
116 KB
Category::
Dwg Cad Blocks
Sub Category::
Windows And Doors Dwg Blocks
type:
Gold
Uploaded by:
Priyanka
Patel

