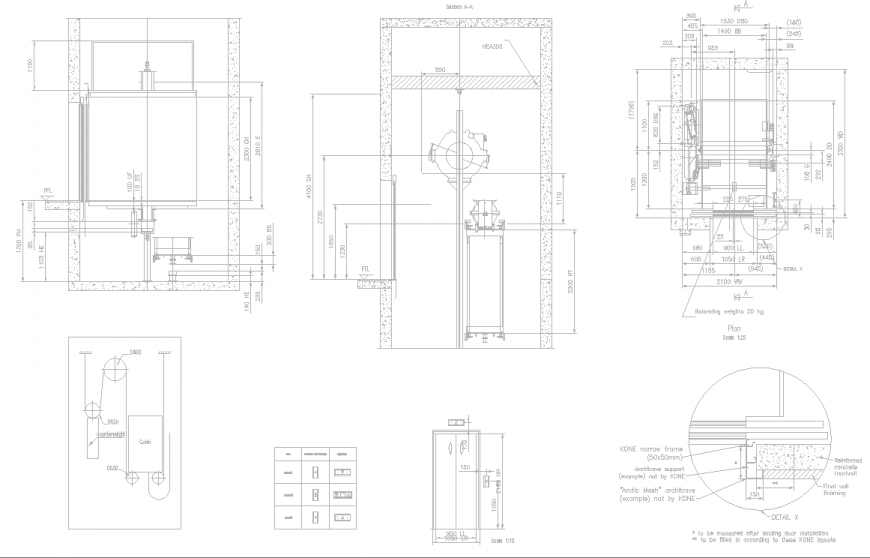The top view window plan detail dwg file.
Description
The top view window plan detail dwg file. The top view plan wioth detailing of channels, hardwares, etc.,
File Type:
DWG
File Size:
193 KB
Category::
Dwg Cad Blocks
Sub Category::
Windows And Doors Dwg Blocks
type:
Gold
Uploaded by:
Eiz
Luna
