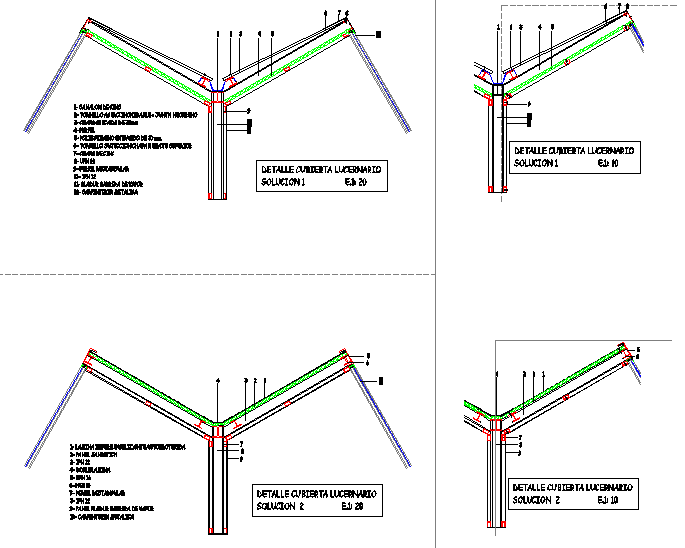Sky light at double pitch roof with steel structure
Description
Here is the detailed autocad dwg of sky light at double pitch roof with steel structure with its detail and elevations.
File Type:
DWG
File Size:
57 KB
Category::
Dwg Cad Blocks
Sub Category::
Windows And Doors Dwg Blocks
type:
Gold
Uploaded by:
apurva
munet
