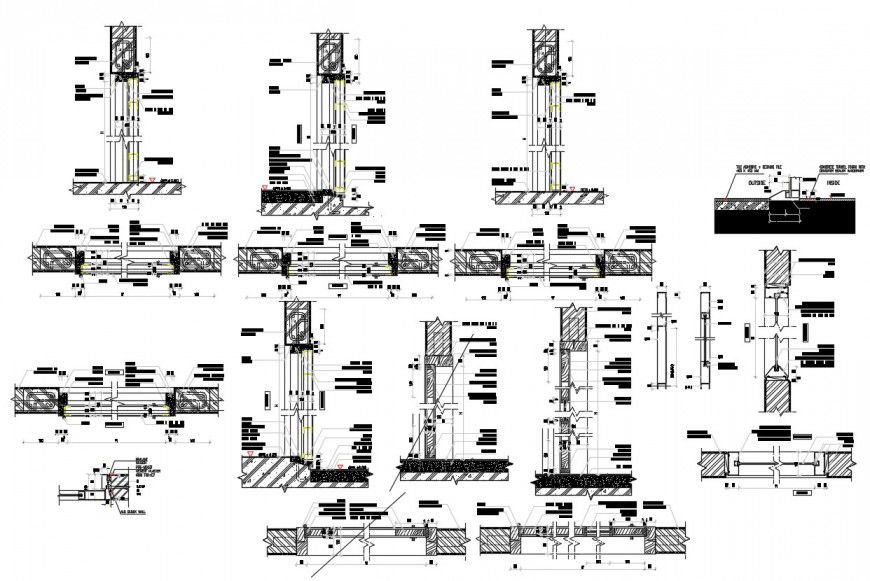Steel door autocad software
Description
Steel door autocad software detailed with basic description with all construction panel with all drawing of door elevation and other construction system with aligned detail with description.
File Type:
DWG
File Size:
917 KB
Category::
Dwg Cad Blocks
Sub Category::
Windows And Doors Dwg Blocks
type:
Gold
Uploaded by:
Eiz
Luna

