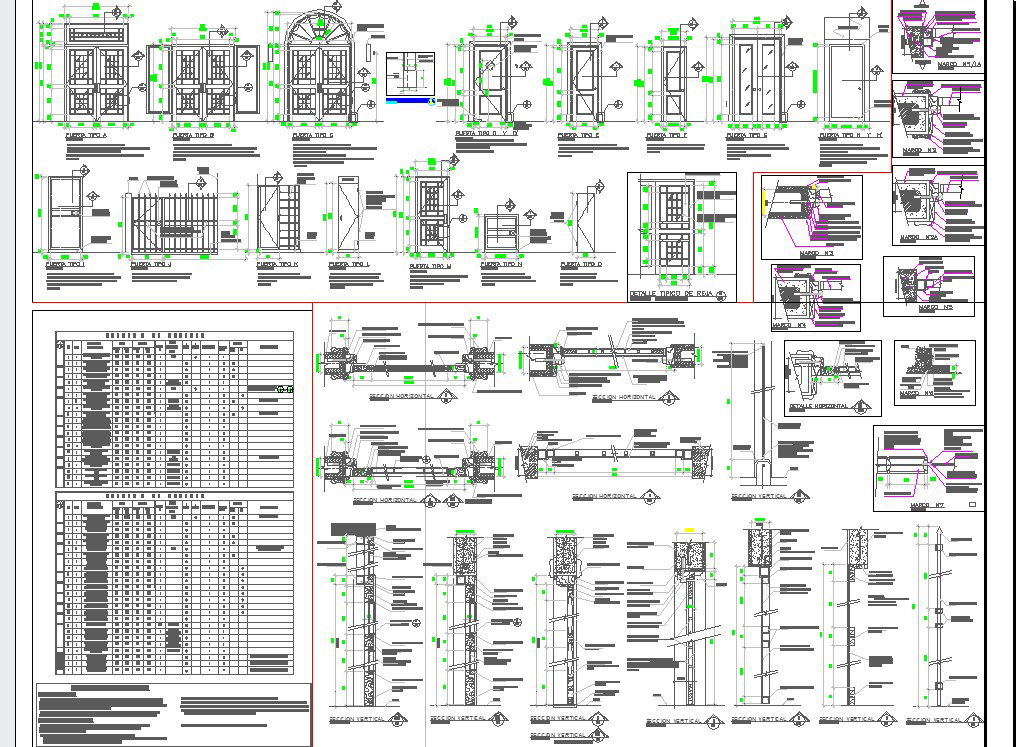Steel door and window autocad dwg files
Description
Download various type of Steel door and window cad dwg files inlcude elevations and sections of door and window
File Type:
DWG
File Size:
844 KB
Category::
Dwg Cad Blocks
Sub Category::
Windows And Doors Dwg Blocks
type:
Gold
Uploaded by:
K.H.J
Jani
