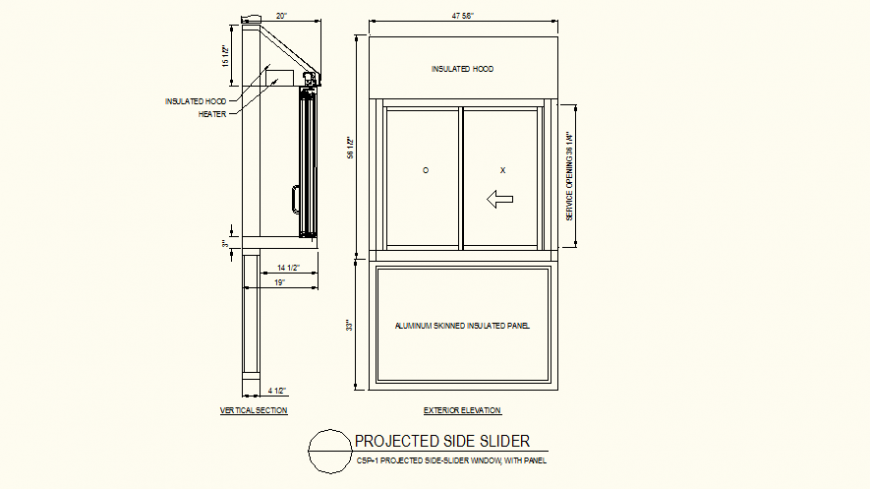Side slider window with panel detail plan autocad file
Description
Side slider window with panel detail plan autocad file, vertical section detail, naming detail, dimension detail, section line detail, etc.
File Type:
DWG
File Size:
95 KB
Category::
Dwg Cad Blocks
Sub Category::
Windows And Doors Dwg Blocks
type:
Gold
Uploaded by:
Eiz
Luna

