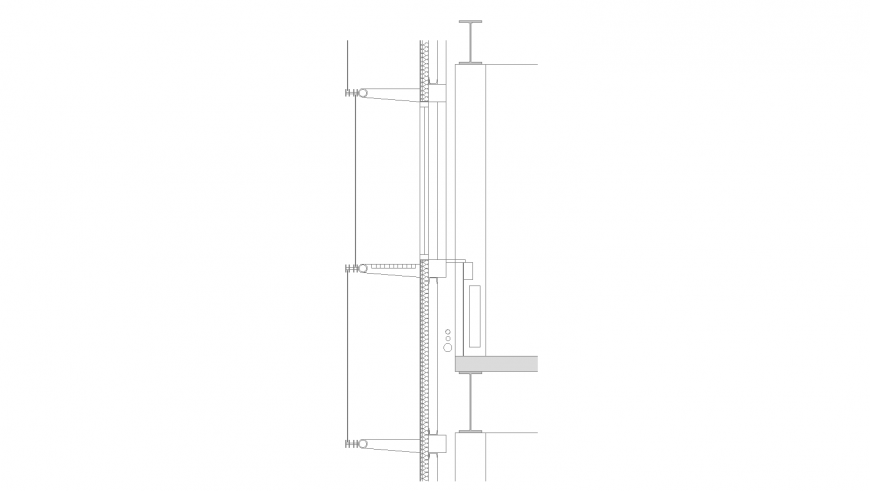Sliding window side section detail drawing in dwg AutoCAD file.
Description
Sliding window side section detail drawing in dwg AutoCAD file. This file includes the detail drawing of the sliding window side section drawing.
File Type:
DWG
File Size:
28 KB
Category::
Dwg Cad Blocks
Sub Category::
Windows And Doors Dwg Blocks
type:
Gold

Uploaded by:
Eiz
Luna

