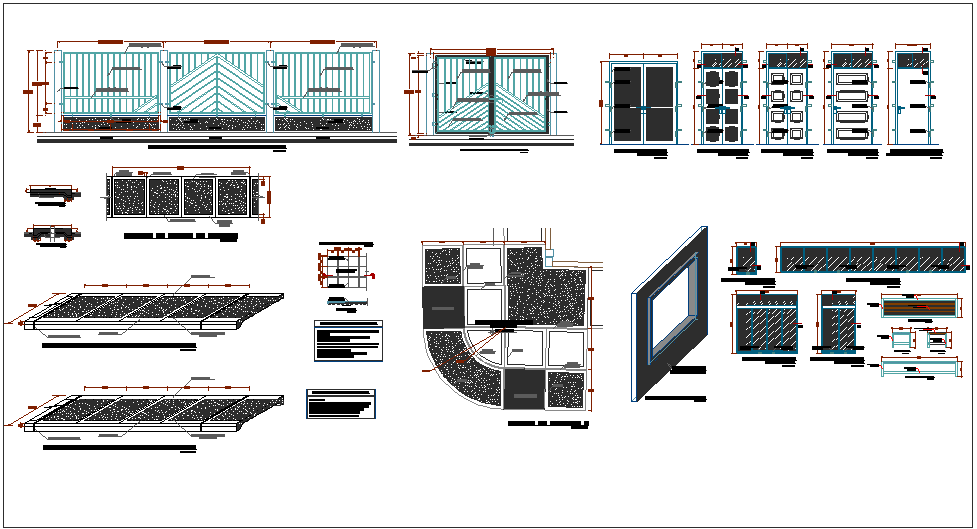Door & Windows detail
Description
Door & Windows detail dwg file with door and window view with dimension and
column,angle,frame view and door handle and hinge view with rectangular shape view
of door and isometric detail view.
File Type:
DWG
File Size:
588 KB
Category::
Dwg Cad Blocks
Sub Category::
Windows And Doors Dwg Blocks
type:
Gold

Uploaded by:
Liam
White

