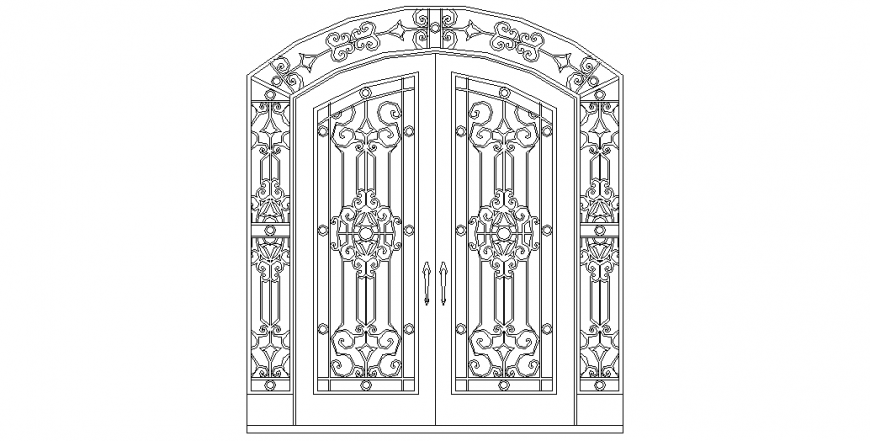Arc shape top area design with a view of the door design dwg file
Description
Arc shape top area design with a view of the door design dwg file in plan with view of area and view of door with flower shape design view with door handle in design view.
File Type:
DWG
File Size:
66 KB
Category::
Dwg Cad Blocks
Sub Category::
Windows And Doors Dwg Blocks
type:
Gold
Uploaded by:
Eiz
Luna

