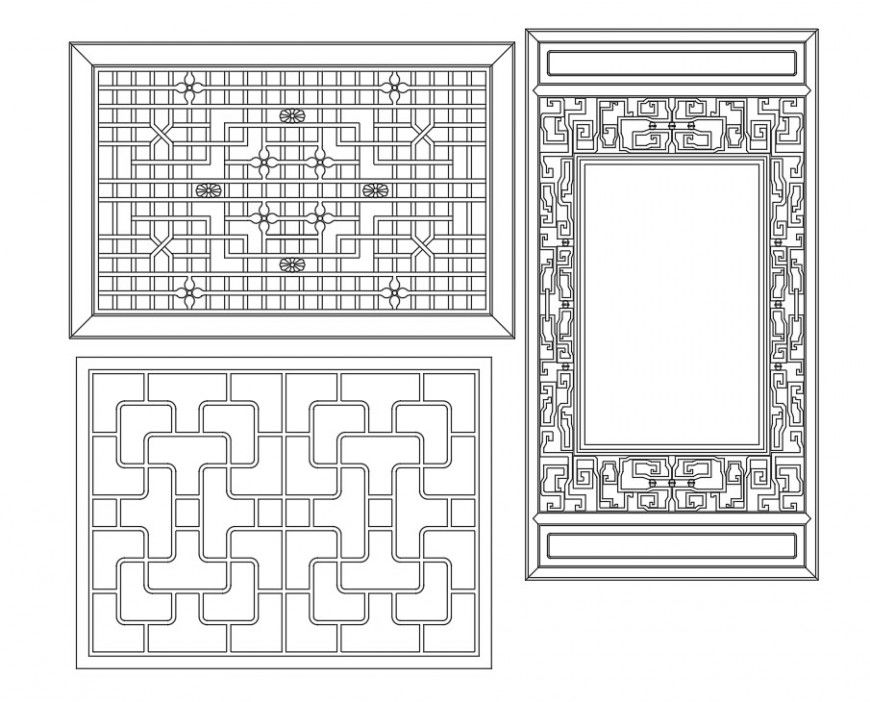Detail ancient window autocad file
Description
Detail ancient window autocad file, flower design detail, brick wall detail, grid line detail, black space board detail, etc.
File Type:
DWG
File Size:
374 KB
Category::
Dwg Cad Blocks
Sub Category::
Windows And Doors Dwg Blocks
type:
Gold
Uploaded by:
Eiz
Luna

