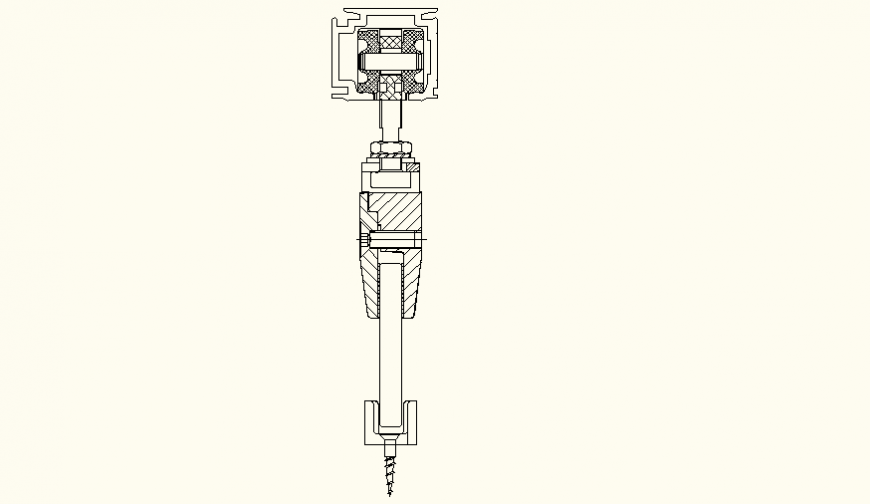Top hung sliding door hinge detail elevation dwg file
Description
Top hung sliding door hinge detail elevation dwg file, hatching detail, front elevation detail, etc.
File Type:
DWG
File Size:
73 KB
Category::
Dwg Cad Blocks
Sub Category::
Windows And Doors Dwg Blocks
type:
Gold
Uploaded by:
Eiz
Luna
