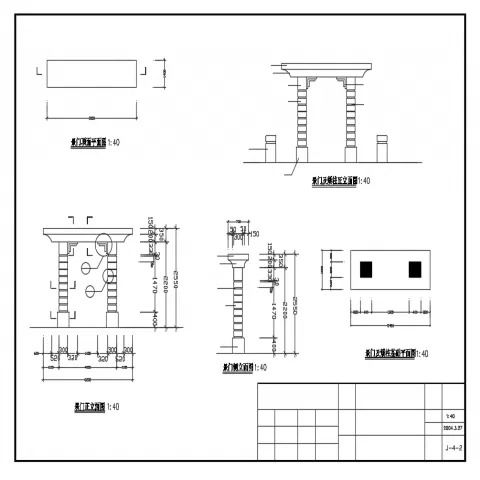Stone Door Design CAD Details DWG File for Architectural Drawings
Description
Download the stone door design CAD details DWG file for architectural projects with accurate dimensions, construction detailing, and elevation drawings.
File Type:
DWG
File Size:
103 KB
Category::
Dwg Cad Blocks
Sub Category::
Windows And Doors Dwg Blocks
type:
Gold
Uploaded by:
Eiz
Luna
