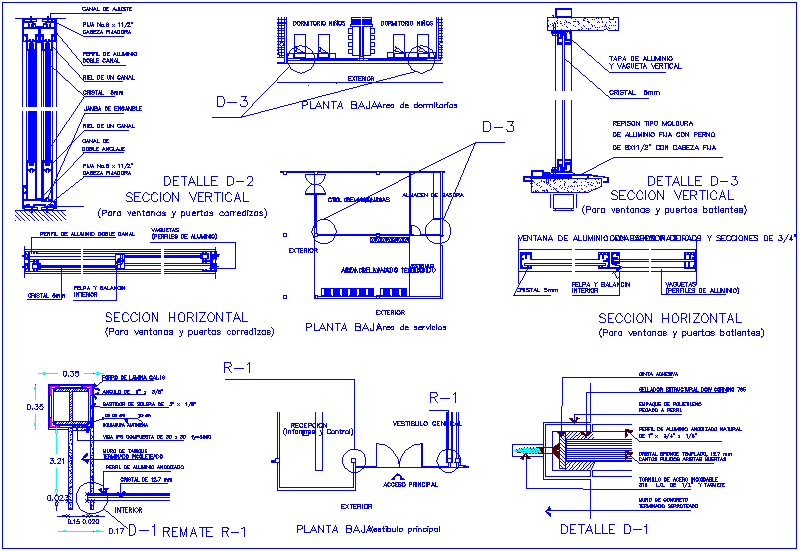Window detail view with framing
Description
Window detail view with framing dwg file with view of window framing and necessary
dimension detail with frame,wall and screw view in section detail with crystal and beam view.
File Type:
DWG
File Size:
546 KB
Category::
Dwg Cad Blocks
Sub Category::
Windows And Doors Dwg Blocks
type:
Gold

Uploaded by:
Liam
White

