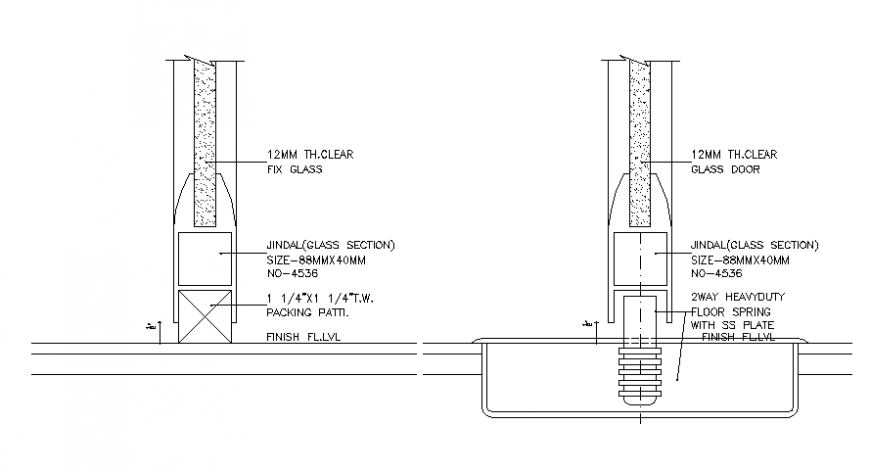Glass door blocks drawings 2d view autocad file
Description
Glass door blocks drawings 2d view autocad file that shows dimension details and naming textrs detaisl along with welded bolted joints and connections details.
File Type:
DWG
File Size:
22 KB
Category::
Dwg Cad Blocks
Sub Category::
Windows And Doors Dwg Blocks
type:
Gold
Uploaded by:
Eiz
Luna

