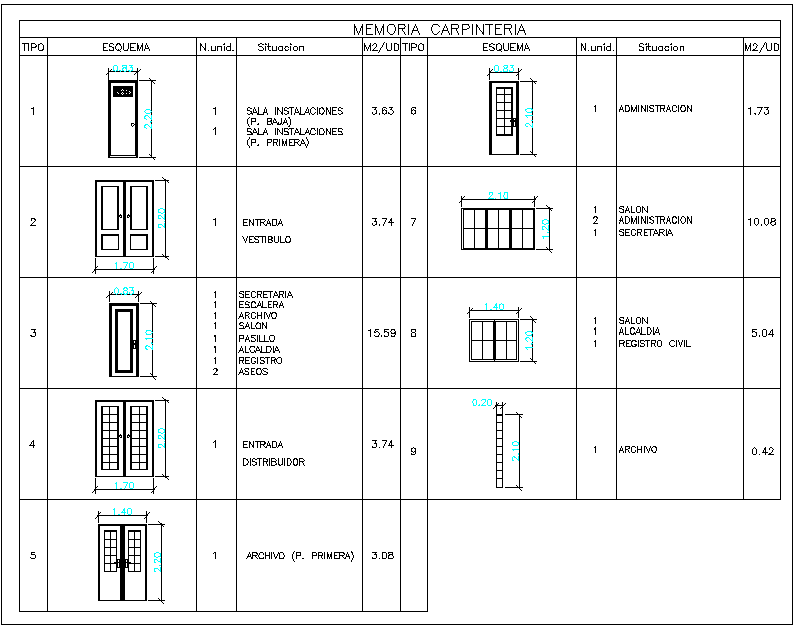Door and window detail view dwg file
Description
Door and window detail view dwg file, Door and window detail view with specifications detail, dimensions detail, specific door attachment detail, elevation view etc
File Type:
DWG
File Size:
1.2 MB
Category::
Dwg Cad Blocks
Sub Category::
Windows And Doors Dwg Blocks
type:
Gold
Uploaded by:

