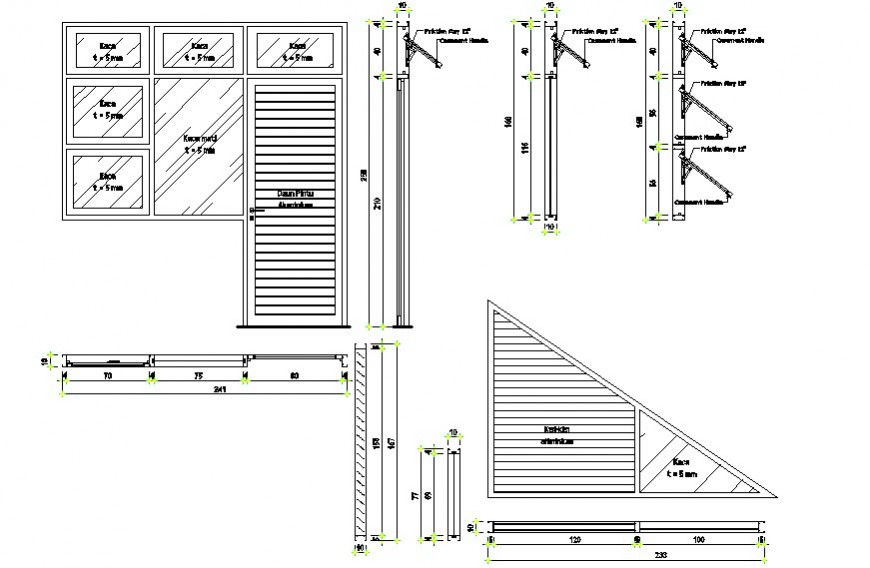Drawings details of door window units block dwg file
Description
Drawings details of door window units block dwg file that shows door window elevation details with dimension size details and plan details of door window also included in drawings.
File Type:
DWG
File Size:
966 KB
Category::
Dwg Cad Blocks
Sub Category::
Windows And Doors Dwg Blocks
type:
Gold
Uploaded by:
Eiz
Luna

