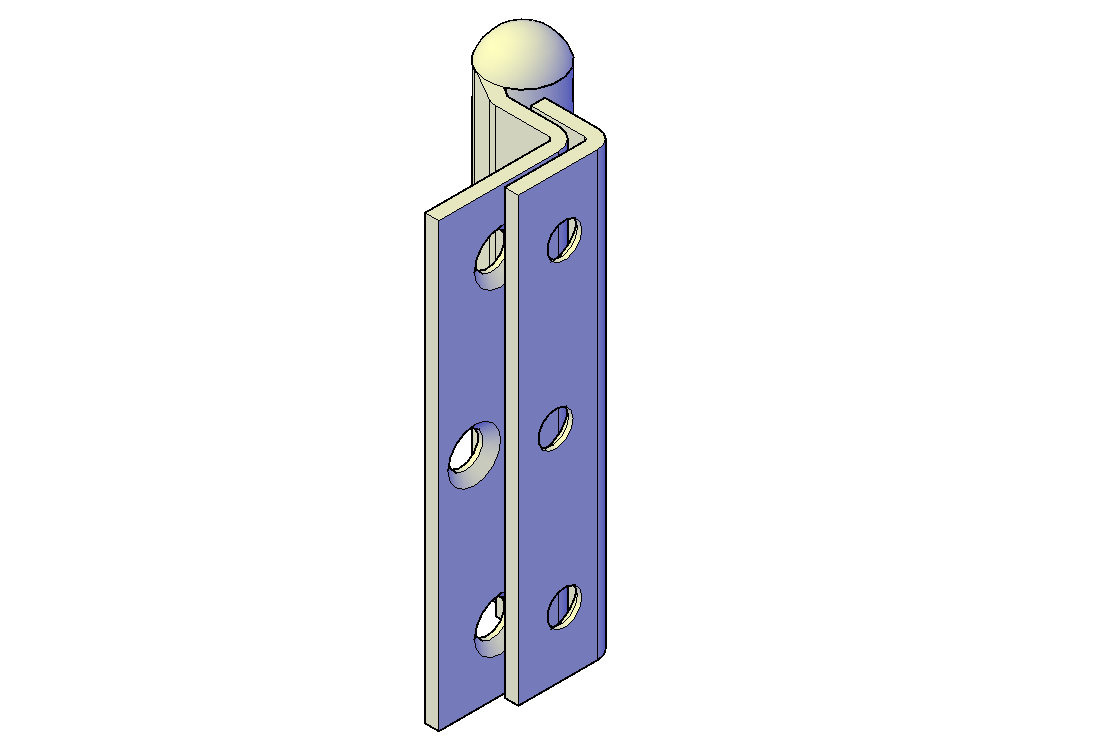Door hinge plan detail dwg file.
Description
Door hinge plan. 3D plan of hinges. In exterior doors, that are often made of brass or stainless steel.
File Type:
DWG
File Size:
392 KB
Category::
Dwg Cad Blocks
Sub Category::
Windows And Doors Dwg Blocks
type:
Free

Uploaded by:
Liam
White

