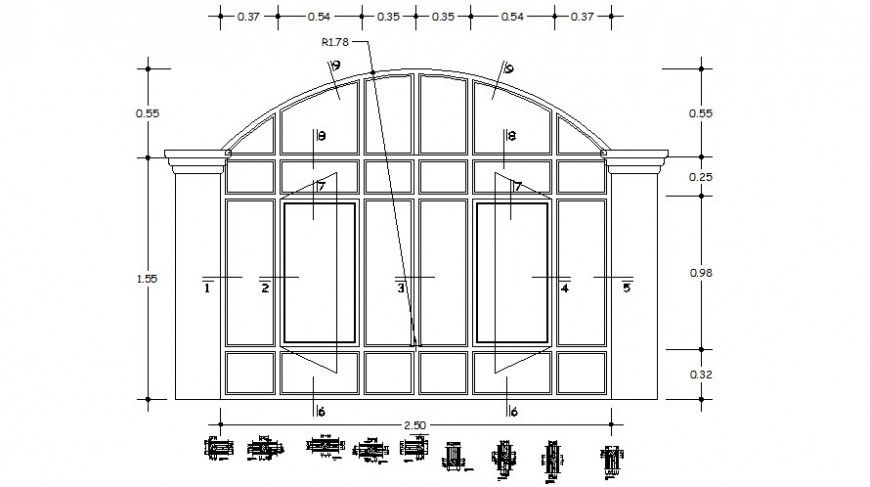Window frame design drawings 2d view elevation autocad file
Description
Window frame design drawings 2d view elevation autocad file that shows window design blocks details along with dimension and shapes size details of the window.
File Type:
DWG
File Size:
109 KB
Category::
Dwg Cad Blocks
Sub Category::
Windows And Doors Dwg Blocks
type:
Gold
Uploaded by:
Eiz
Luna
