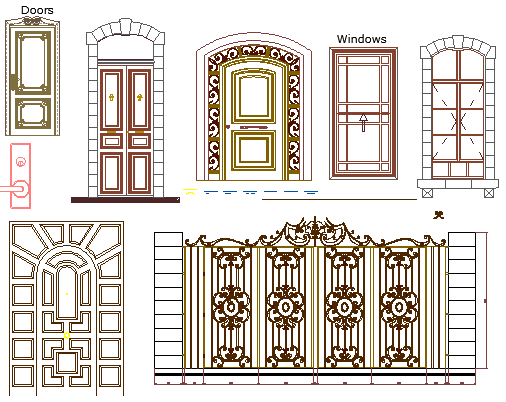Common doors, windows and gate blocks details dwg file
Description
Common doors, windows and gate blocks details dwg file.
Common doors, windows and gate blocks details that includes different type of doors, windows and gates in different sizes.
File Type:
DWG
File Size:
16.5 MB
Category::
Dwg Cad Blocks
Sub Category::
Windows And Doors Dwg Blocks
type:
Gold
Uploaded by:

