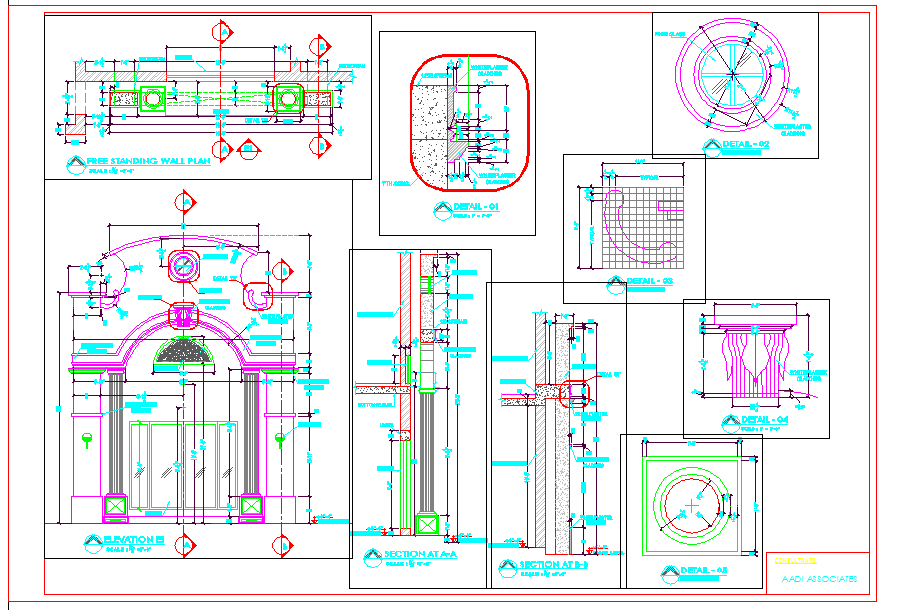Door Design Project
Description
This Design Draw in autocad format. Doors normally consist of a panel that swings on hinges or that slides or spins inside of a space.Door Design Project DWG file,Door Design Project Detail File, Door Design Project Detail.
File Type:
DWG
File Size:
203 KB
Category::
Dwg Cad Blocks
Sub Category::
Windows And Doors Dwg Blocks
type:
Gold

Uploaded by:
john
kelly
