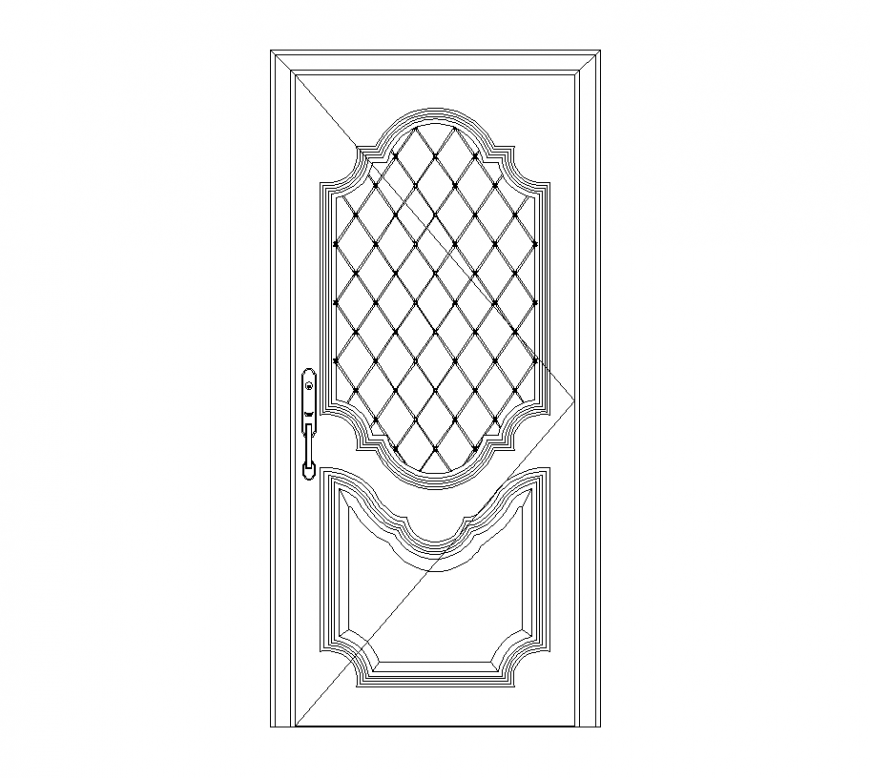Design of door elevation with furniture view dwg file
Description
Design of door elevation with furniture view dwg file elevation of door design with door frame, door handle and design of flower shape and arc shape view in door view.
File Type:
DWG
File Size:
41 KB
Category::
Dwg Cad Blocks
Sub Category::
Windows And Doors Dwg Blocks
type:
Gold
Uploaded by:
Eiz
Luna
