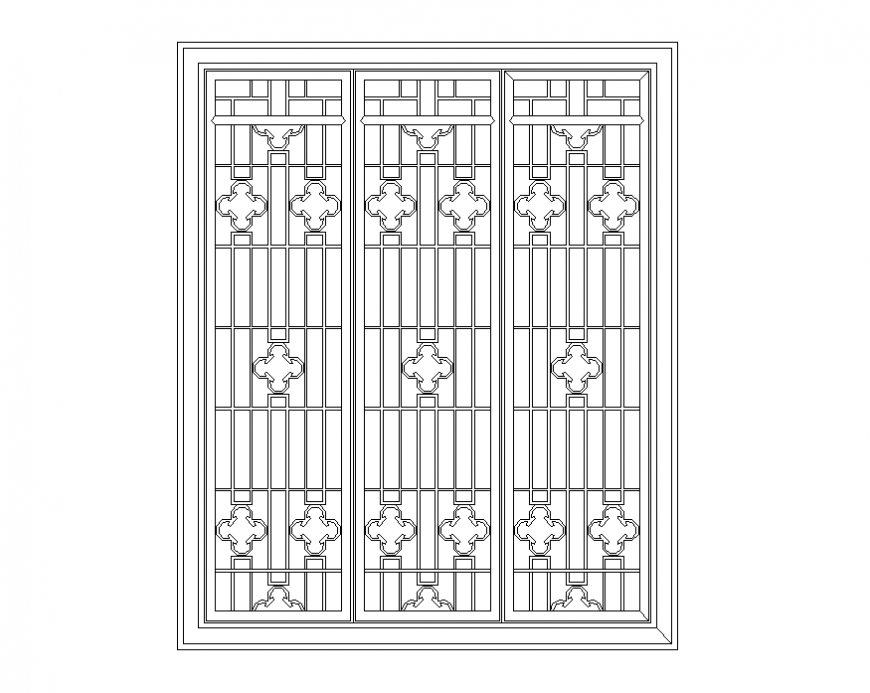House structure window detail elevation 2d view layout autocad file
Description
House structure window detail elevation 2d view layout autocad file, steel grill detail, welded joints detail, design detail, shape detail, flower design detail, etc.
File Type:
DWG
File Size:
16 KB
Category::
Dwg Cad Blocks
Sub Category::
Windows And Doors Dwg Blocks
type:
Gold
Uploaded by:
Eiz
Luna

