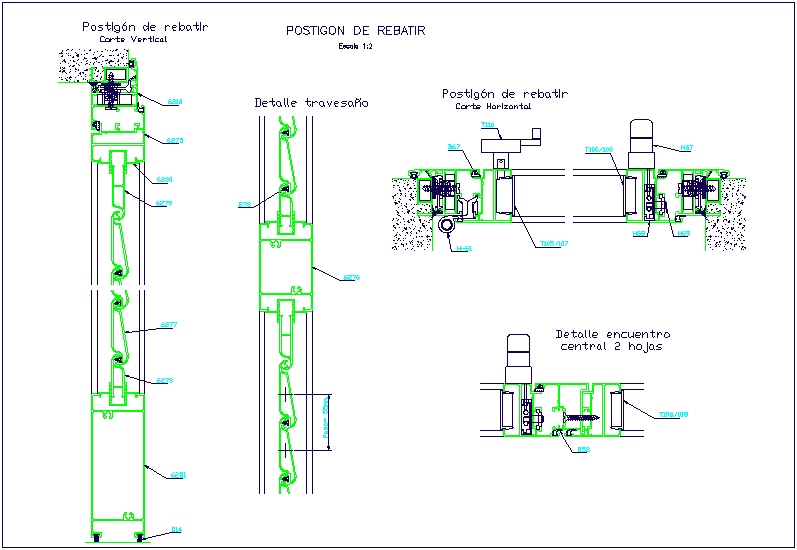Automatic door design
Description
Automatic door design dwg file with mechanism of door and detail of crossbar and
mounting view and Detail meeting of door in design of door.
File Type:
DWG
File Size:
108 KB
Category::
Dwg Cad Blocks
Sub Category::
Windows And Doors Dwg Blocks
type:
Gold

Uploaded by:
Liam
White
