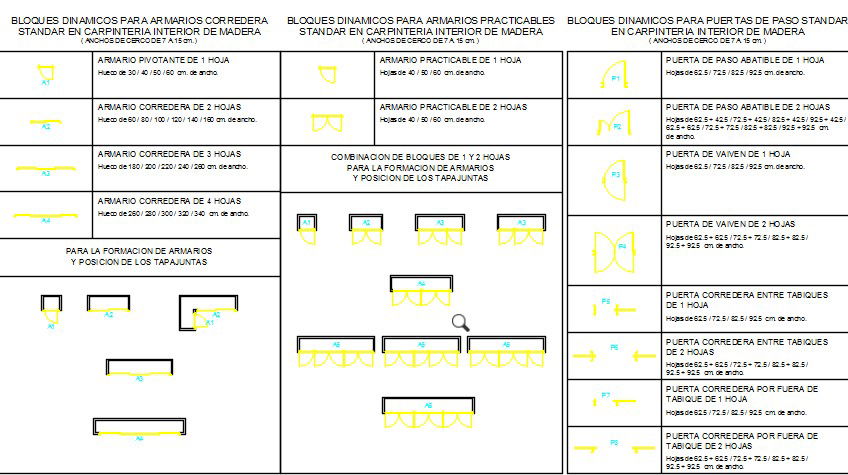Dynamic blocks and closet doors sliding step
Description
Here is the autocad dwg of dynamic blocks and closetdoors sliding step,detail plans of the doors.
File Type:
DWG
File Size:
214 KB
Category::
Dwg Cad Blocks
Sub Category::
Windows And Doors Dwg Blocks
type:
Gold
Uploaded by:
apurva
munet

