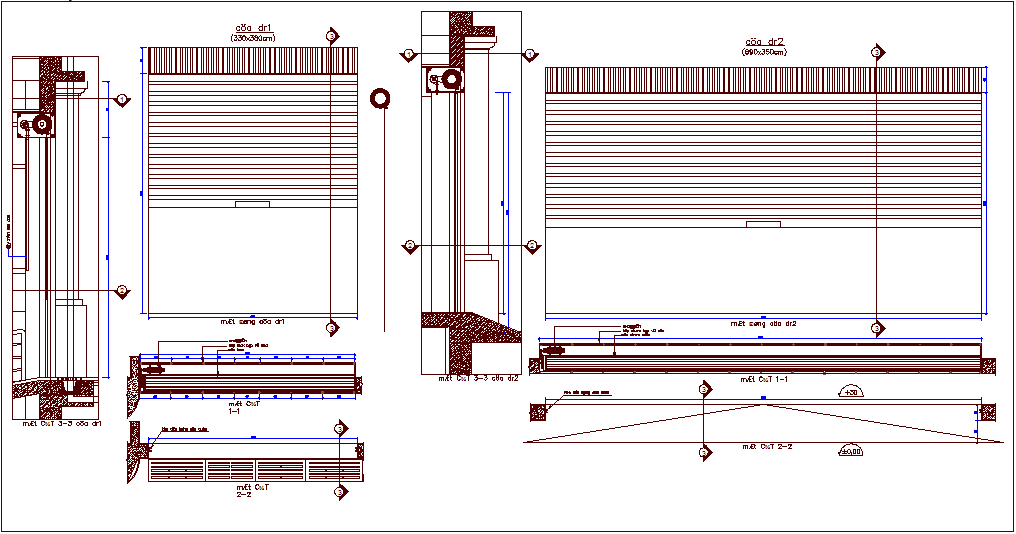Rolling door design with sectional view
Description
Rolling door design with sectional view dwg file with view of door design with dimension and gear roll,shutter and handle and hinge view with sectional view of rolling door.
File Type:
DWG
File Size:
315 KB
Category::
Dwg Cad Blocks
Sub Category::
Windows And Doors Dwg Blocks
type:
Gold

Uploaded by:
Liam
White
