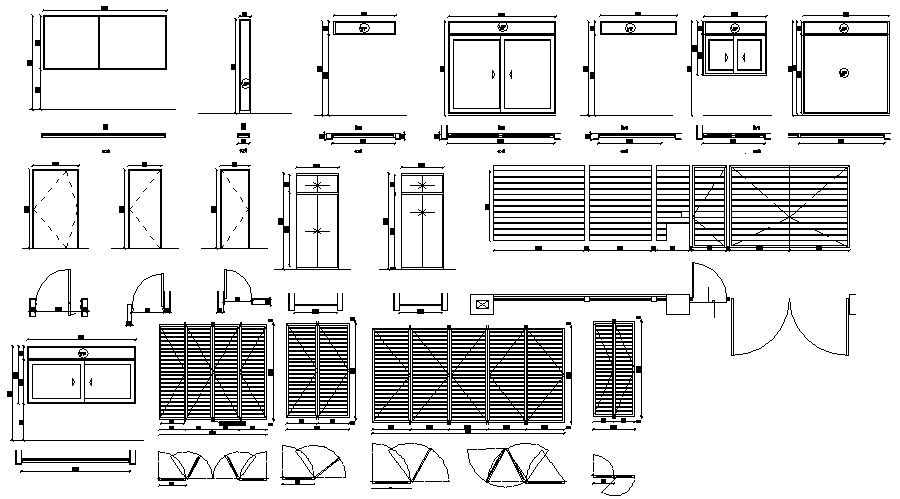Door and Window AutoCAD Blocks
Description
Download AutoCAD blocks drawing of door and window units which shows door plan and elevation details along with measurement details.
File Type:
DWG
File Size:
207 KB
Category::
Dwg Cad Blocks
Sub Category::
Windows And Doors Dwg Blocks
type:
Gold

Uploaded by:
akansha
ghatge
