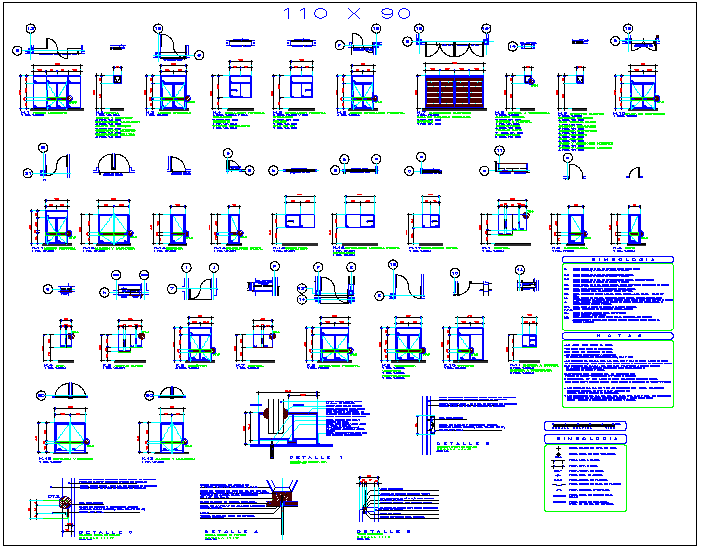Different door design with its symbol
Description
Different door design with its symbol dwg file with view of different type of door with its
dimension and symbolic view of door with necessary detail.
File Type:
DWG
File Size:
275 KB
Category::
Dwg Cad Blocks
Sub Category::
Windows And Doors Dwg Blocks
type:
Gold

Uploaded by:
Liam
White
