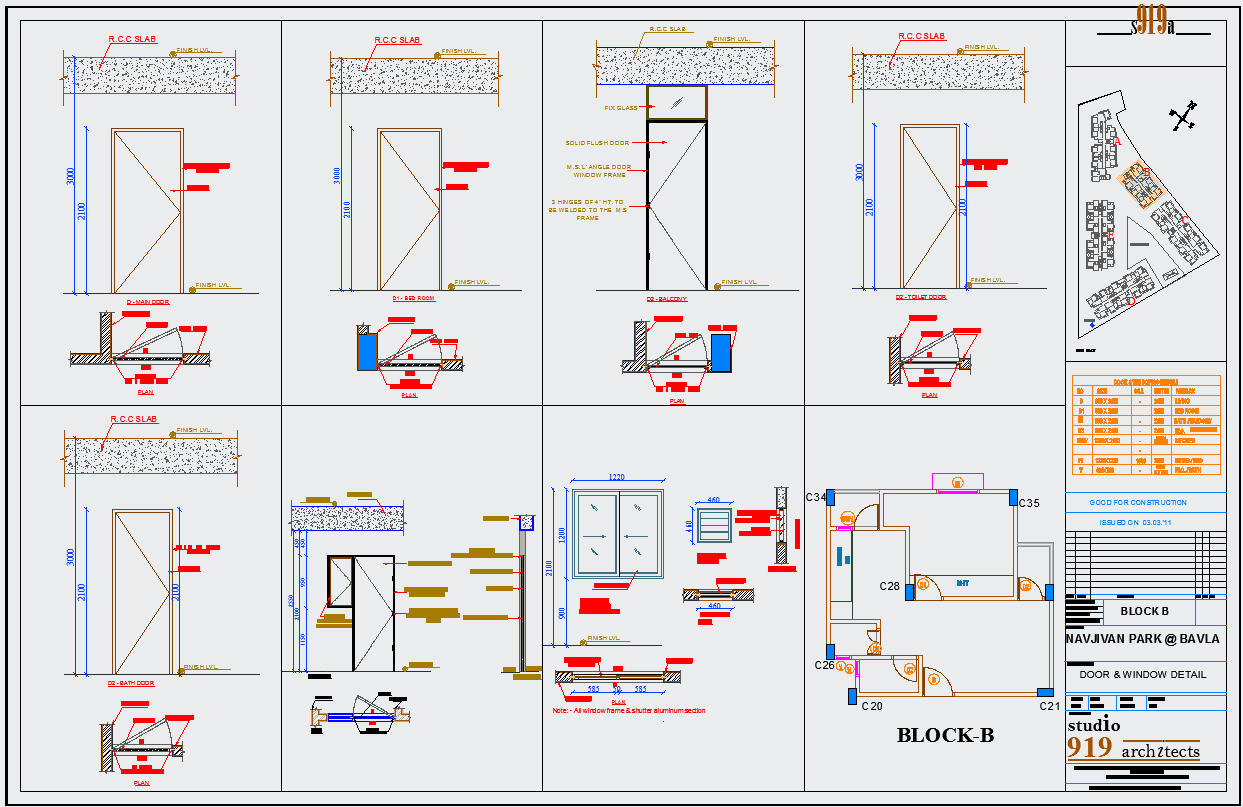Door and Window Installation plan autocad file
Description
Door and Window Installation plan autocad file.
find here layout plan, section plan and elevation design of door and window installation plan in autocad format.
File Type:
DWG
File Size:
328 KB
Category::
Dwg Cad Blocks
Sub Category::
Windows And Doors Dwg Blocks
type:
Gold
Uploaded by:
