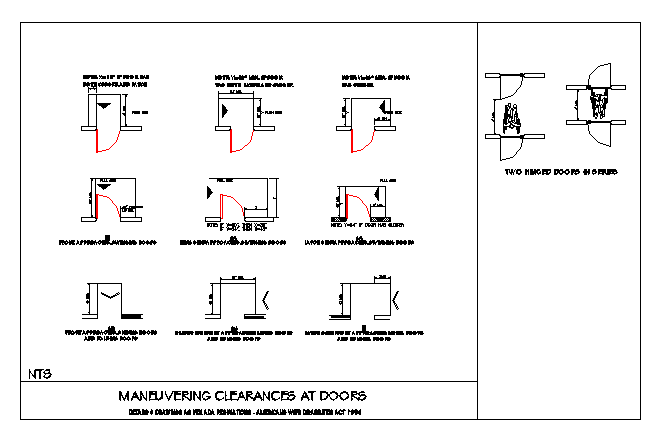MANEUVERING CLEARANCES AT DOORS design drawing
Description
Here the MANEUVERING CLEARANCES AT DOORS design drawing with BOTH CLOSER AND LATCH door, HAS CLOSER door, FRONT APPROACHES-SWINGING DOORS, HING SIDE APPROACHES-SWINGING DOORS, FOLDING DOORS section detail design drawing in this auto cad file.
File Type:
DWG
File Size:
75 KB
Category::
Dwg Cad Blocks
Sub Category::
Windows And Doors Dwg Blocks
type:
Gold
Uploaded by:
zalak
prajapati
