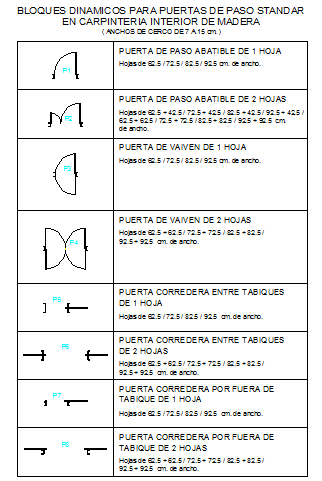Dynamic blocks for standard step doors dwg file
Description
Dynamic blocks for standard step doors dwg file.
Dynamic blocks for standard step doors that includes a detailed view of pivoting sheet cabinet, leaf sliding cabinet and much more of sling door blocks details.
File Type:
DWG
File Size:
95 KB
Category::
Dwg Cad Blocks
Sub Category::
Windows And Doors Dwg Blocks
type:
Gold
Uploaded by:

