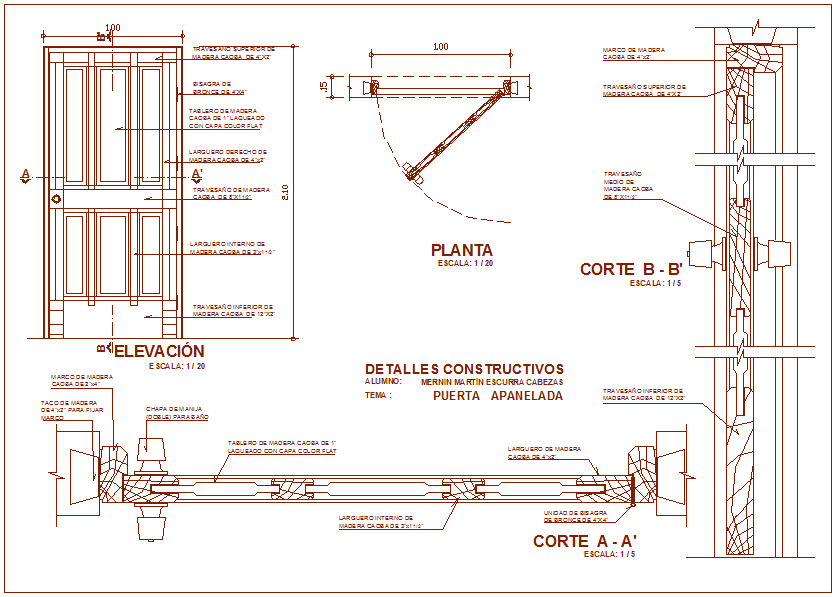Wood door design with sectional view
Description
Wood door design with sectional view dwg file with door view with its dimensional detail and door handle and sectional view of door in Wood door design with sectional view.
File Type:
DWG
File Size:
46 KB
Category::
Dwg Cad Blocks
Sub Category::
Windows And Doors Dwg Blocks
type:
Gold

Uploaded by:
Liam
White
