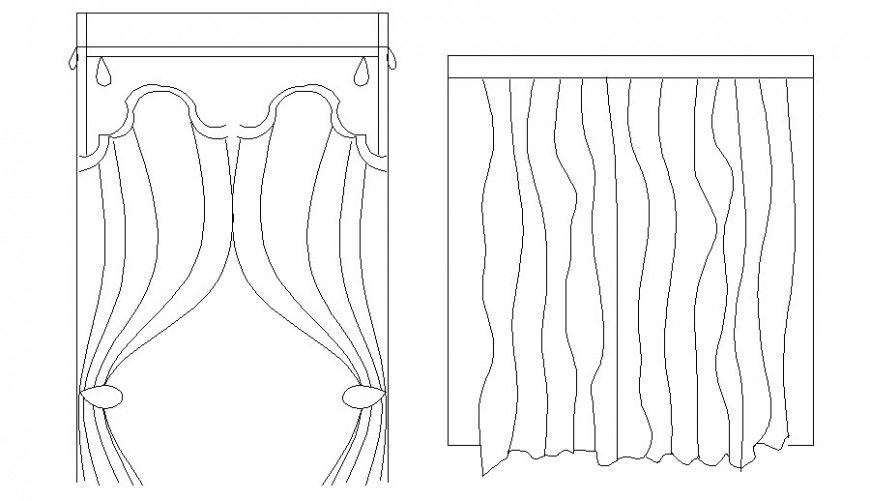Window curtain drawing 2d view in autocad
Description
Window curtain drawing 2d view in autocad that shows curtain deisgn details with different types of curtains details.
File Type:
DWG
File Size:
15 KB
Category::
Dwg Cad Blocks
Sub Category::
Windows And Doors Dwg Blocks
type:
Gold

Uploaded by:
Eiz
Luna

