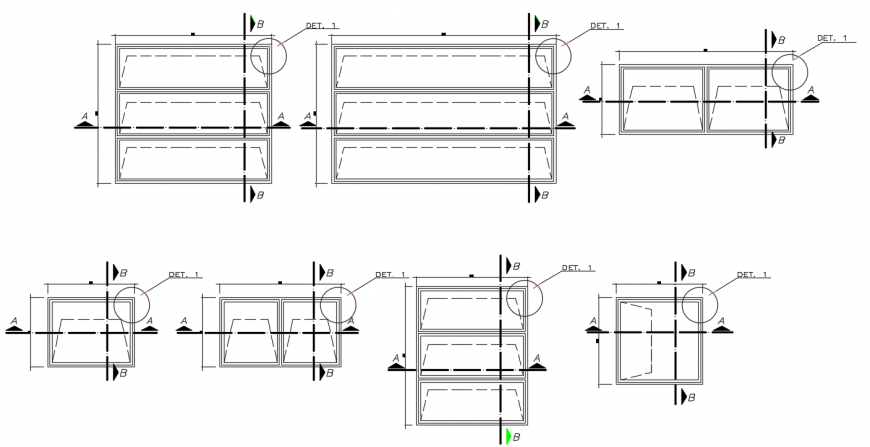2d cad drawing of window edge frame autocad software
Description
2d cad drawing of window edge frame autocad software detailed with window frame thickness amnd specified with round circle and H and V lines been direvcted on the window frame.
File Type:
DWG
File Size:
2.9 MB
Category::
Dwg Cad Blocks
Sub Category::
Windows And Doors Dwg Blocks
type:
Gold
Uploaded by:
Eiz
Luna

