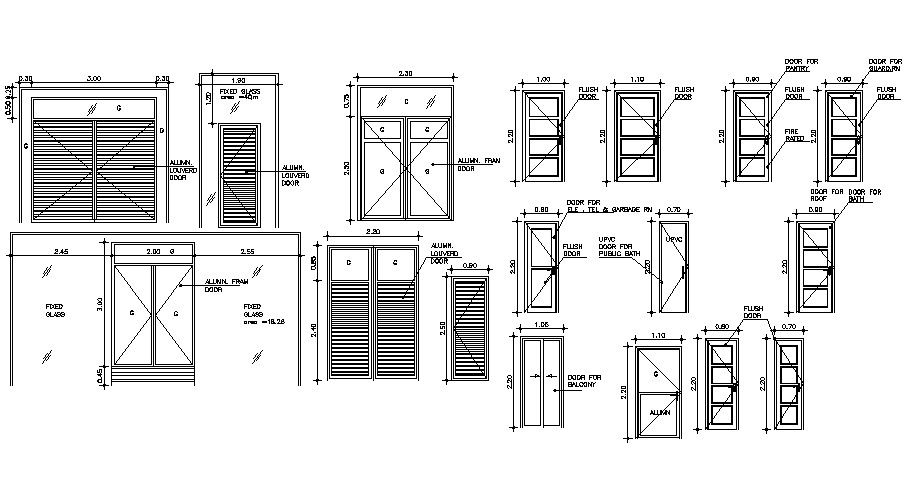Various Door CAD Blocks Free Download
Description
Various door pattern design elevation AutoCAD drawing that shows door size details along with shape and door frame details, download CAD file for free.
File Type:
DWG
File Size:
12.6 MB
Category::
Dwg Cad Blocks
Sub Category::
Windows And Doors Dwg Blocks
type:
Free

Uploaded by:
akansha
ghatge
