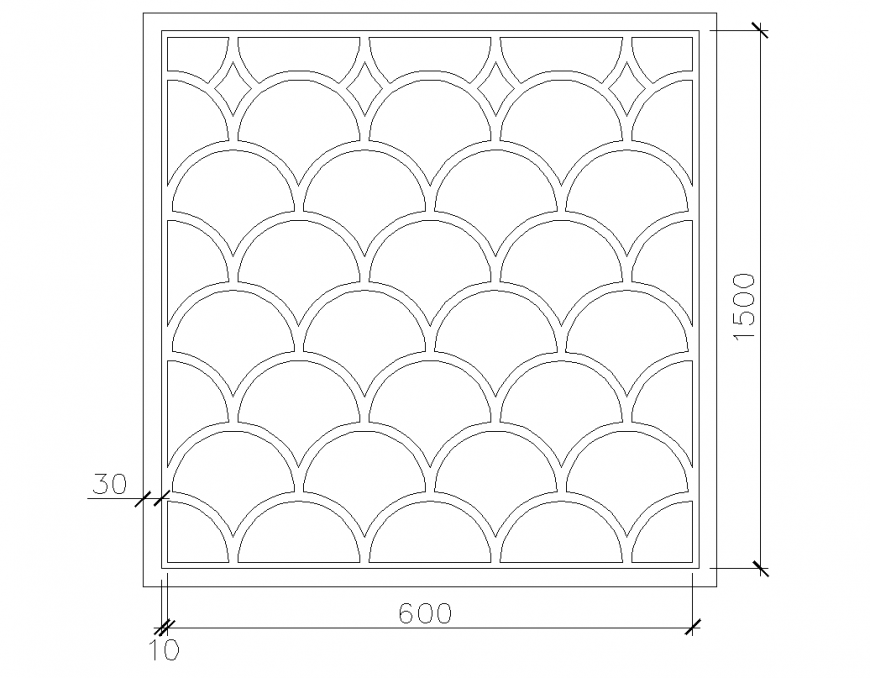Scale pattern window cad blocks detail dwg file
Description
Scale pattern window cad blocks detail dwg file, dimension detail, naming detail, arc shape pattern detail, front elevation detail, wooden material detail, not to scale detail, thickness detail, etc.
File Type:
DWG
File Size:
11 KB
Category::
Dwg Cad Blocks
Sub Category::
Windows And Doors Dwg Blocks
type:
Gold
Uploaded by:
Eiz
Luna

