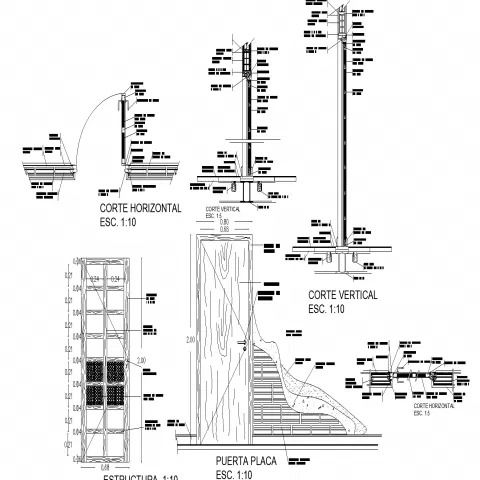Flush Door Elevation and Section Detail DWG File for Design Projects
Description
Download flush door elevation and section detail DWG file with structural framework, vertical and horizontal sections, and material specifications for design use.
File Type:
DWG
File Size:
170 KB
Category::
Dwg Cad Blocks
Sub Category::
Windows And Doors Dwg Blocks
type:
Gold
Uploaded by:
Eiz
Luna
