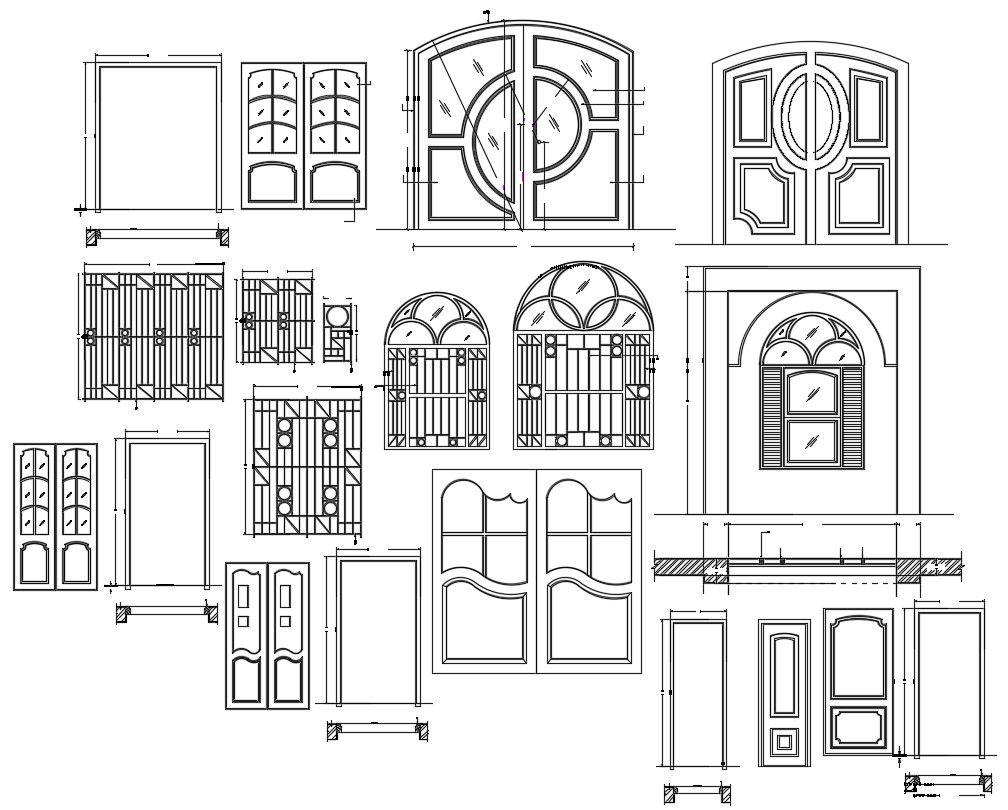Door CAD Blocks
Description
Download Door CAD Blocks AutoCAD file includes different types of door designs which are made in wooden, iron and glass. download door blocks and use it for CAD presentation.
File Type:
DWG
File Size:
362 KB
Category::
Dwg Cad Blocks
Sub Category::
Windows And Doors Dwg Blocks
type:
Gold
Uploaded by:

