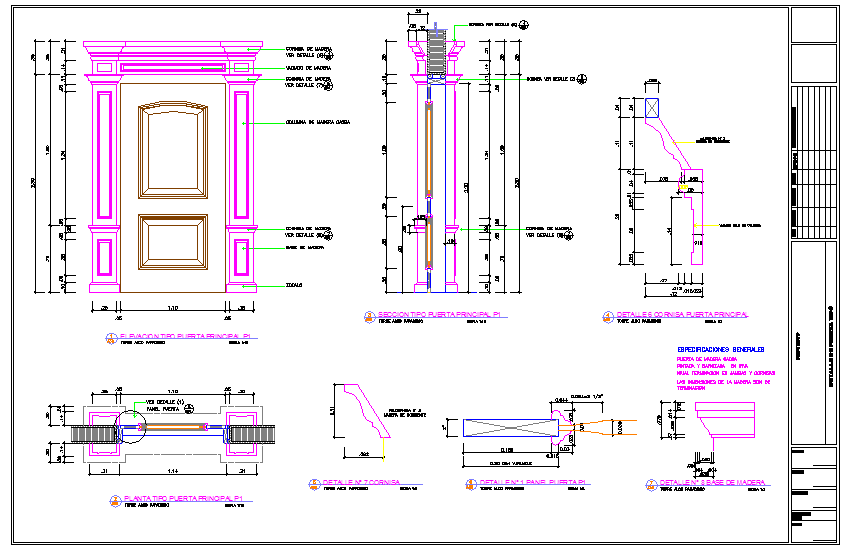Wooden Door Detail
Description
Wooden Door Detail Download file, Doors are used to screen areas of a building for aesthetics, keeping formal and utility areas separate. Wooden Door Detail Design.
File Type:
DWG
File Size:
87 KB
Category::
Dwg Cad Blocks
Sub Category::
Windows And Doors Dwg Blocks
type:
Gold

Uploaded by:
Harriet
Burrows

