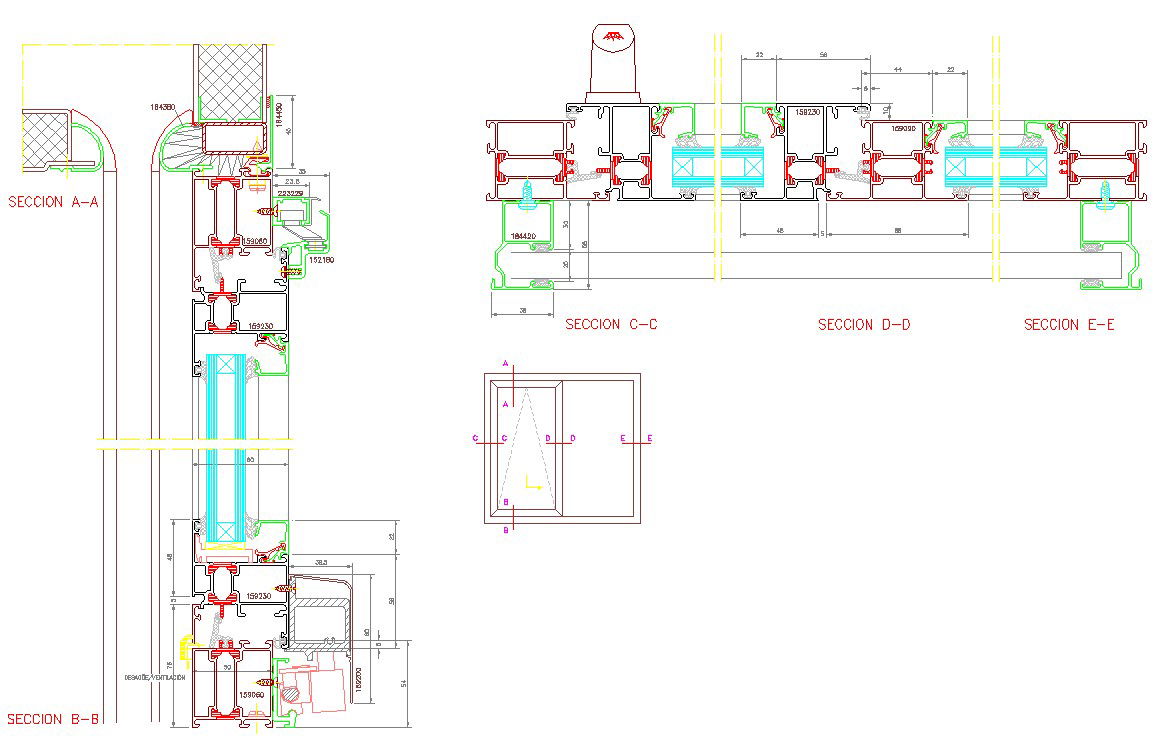Tilt window sliding detail in autocad dwg files
Description
Tilt window sliding detail in autocad dwg files.Include various type of detail.
File Type:
DWG
File Size:
146 KB
Category::
Dwg Cad Blocks
Sub Category::
Windows And Doors Dwg Blocks
type:
Gold
Uploaded by:
K.H.J
Jani

