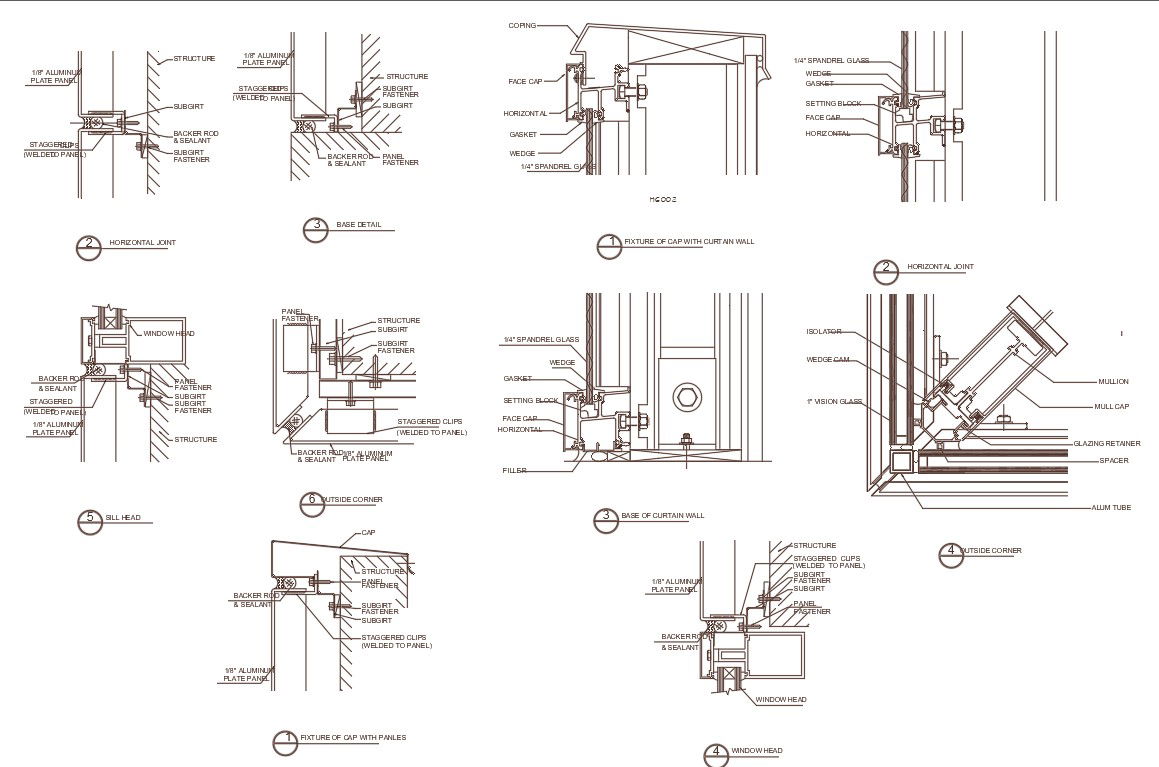Window Head And Sill Detail AutoCAD File
Description
window head and sill detail CAD drawing that shows double-stud walls use common materials and familiar assemblies to create a low-tech and wall with lots of room for thick insulation. also has the window flanges to the wall on the sides and top and after the window is fastened into place, cover the side flanges with flashing tape.
File Type:
DWG
File Size:
115 KB
Category::
Dwg Cad Blocks
Sub Category::
Windows And Doors Dwg Blocks
type:
Gold
Uploaded by:
