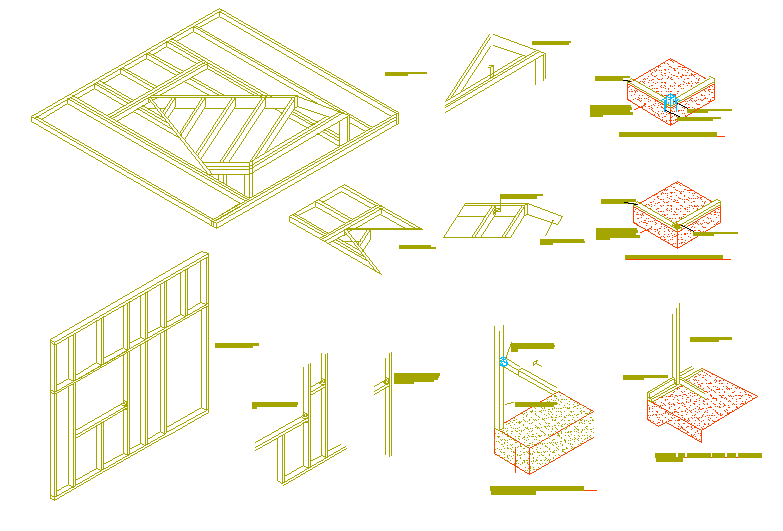Wood joint detail for door in isometric view
Description
Wood joint detail for door in isometric view dwg file with frame view,plank joint view
for door and sectional detail view.
File Type:
DWG
File Size:
35 KB
Category::
Dwg Cad Blocks
Sub Category::
Windows And Doors Dwg Blocks
type:
Gold

Uploaded by:
Liam
White
