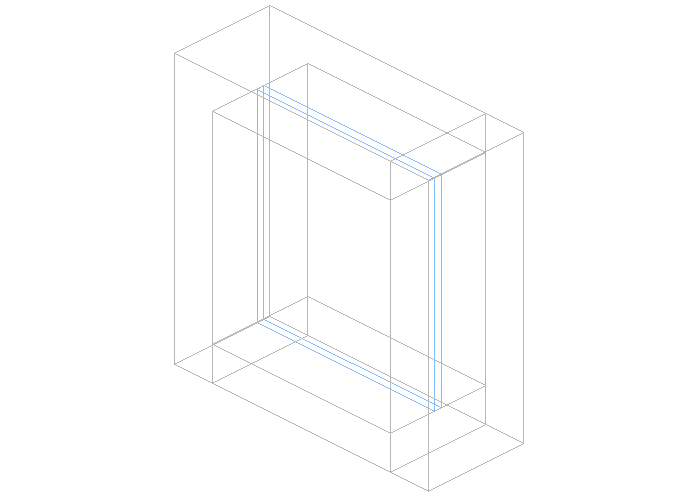Square window frame
Description
Here is the detailed autocad dwg of square window frame with its proper detail of window glass frame.
File Type:
DWG
File Size:
9 KB
Category::
Dwg Cad Blocks
Sub Category::
Windows And Doors Dwg Blocks
type:
Gold
Uploaded by:
apurva
munet

