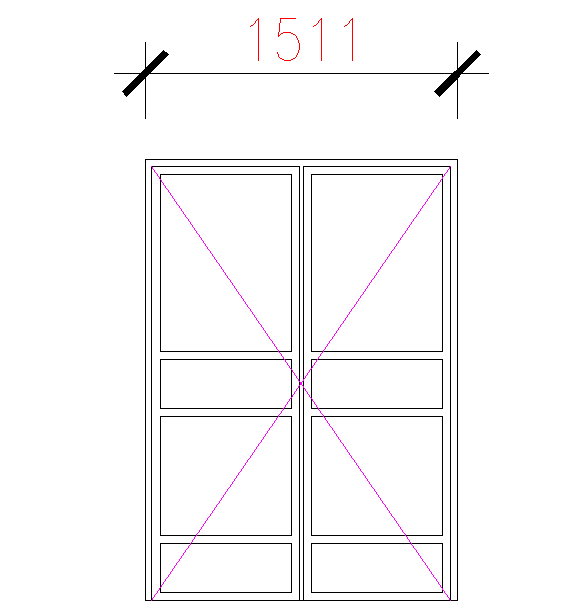Door Block Simple Look Elevation block
Description
Door Block Simple Look Elevation block, Door and windows furniture elevation and side elevation view detail, sliding door in AutoCAD format.
File Type:
DWG
File Size:
16 KB
Category::
Dwg Cad Blocks
Sub Category::
Windows And Doors Dwg Blocks
type:
Gold
Uploaded by:
zalak
prajapati

