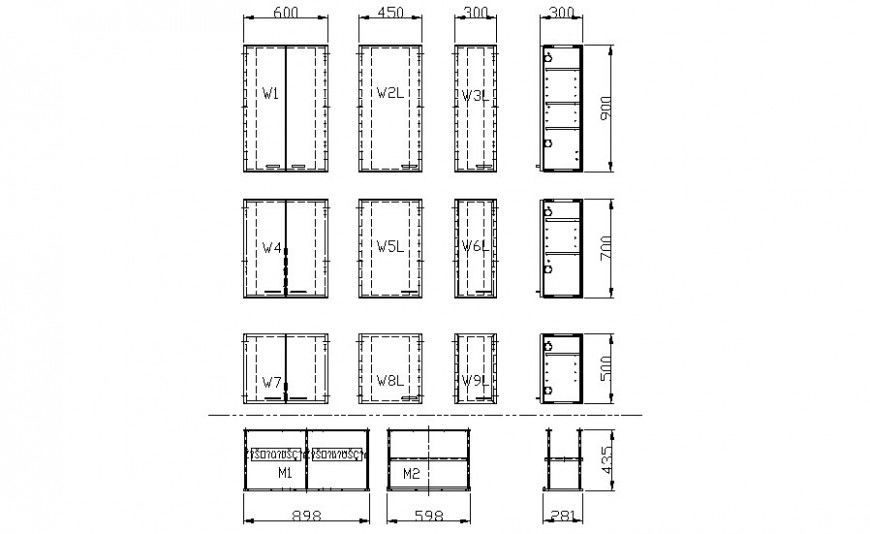Window units detail elevation 2d view in AutoCAD
Description
Window units detail elevation 2d view in AutoCAD which includes shape and size details of the window frame with dimension and hidden line details.
File Type:
DWG
File Size:
112 KB
Category::
Dwg Cad Blocks
Sub Category::
Windows And Doors Dwg Blocks
type:
Gold

Uploaded by:
Eiz
Luna

