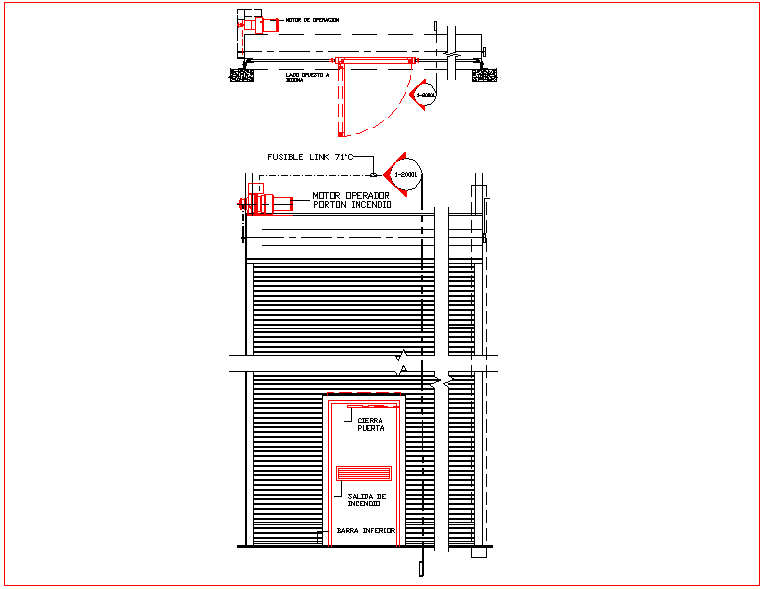Gate view with motor operation system
Description
Gate view with motor operation system dwg file with view of with view of door and
wall and nut-bolt view with door and motor connection detail.
File Type:
DWG
File Size:
81 KB
Category::
Dwg Cad Blocks
Sub Category::
Windows And Doors Dwg Blocks
type:
Gold

Uploaded by:
Liam
White

